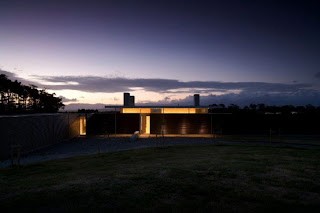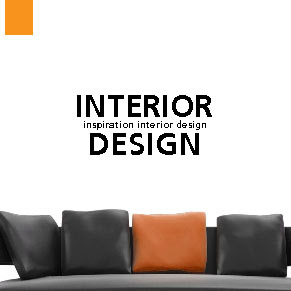Wednesday, July 21, 2010
Luxury Home in La Zagaleta, Spanyol by Peter Thomas de Cruz
This modern contemporary home design drastically cut half perpendicular to the gallery with a glass dining room with floor to close the gap between both parts and connect the living room kitchen space. This house is a beautiful contemporary design located in La Zagaleta, Spain. Designed by British architect Peter Thomas de Cruz, with stunning contemporary design ideas, occupying the location on the hillside inland from the coast of southern Spain. From the entrance elliptical curved wall on the west side, the skin away from the main axis, the expansion of the gallery and encourage you to double-height windows in the end, gradually showing a unique mountain in the distance.
Read More..
Labels: Luxury Home Design, Peter Thomas de Cruz
Posted by Dolles at 5:38 PM 0 comments
Modern House in Castelar by Diario Clarin
Modern house, as one of the houses in the year 2009 by the architectural Diario Clarin. This two-storey dwelling at the corner of the modern, is "The RC House" located in Castelar, low density housing in urban areas, which lies to the west of the City of Buenos Aires, in many corners of 15 x 30 meters. The goal is to create a home with its own identity, which reflects the lifestyle of customers with a broad environment, the proportion of adequate and integrated overseas creates a different sensation through the use of light, water, and in contrast to reflection so as to create a comfortable space for daily life days.
Read More..
Labels: Modern Home
Posted by Dolles at 5:25 PM 0 comments
Brazil Exotic House by Isay Weinfeld
Exotic Beach House Iporanga House, House occupancy is located on the beach exotic and modern style in Sao Paolo, Brazil. Exotic and modern style house was designed by architect Isay Weinfeld brazilian. Bush surrounding it as a natural fence that is natural for home owners, this is one unique. Using plants as a fence outside the home. For those of you who want to know more clearly you can visit Isay Weinfeld - here
Read More..
Labels: Beach House, Isay Weinfeld
Posted by Dolles at 3:06 PM 0 comments
House in Villena by Moho Architects
Minimalist House in Villena by Moho Architects, with a minimalist house design combined with the white color in some of the side walls. floors made of wood that was fused with nature, especially in the Wooden Floor Terrace. Interior also made harmonious with the house, even though this house is located on the side of the road, but comfort is very good impression.
Read More..
Labels: Moho Architects, White Color
Posted by Dolles at 6:45 AM 0 comments
Martinborough House IN New Zealand’s by Parsonson Architects
Dark house design, from Parsonson Architects was established in New Zealand. The main feature of this house is the infinite space around it, this house is quite large and well ordered. with great outdoor scenery, together with a sturdy metal wall surrounding the house. With a curved design and has artistic value, the dark shades dominate this house. but the design did not leave the element of comfortable and livable.Architecture Parsonson Architects
Read More..
Read More..
Labels: Dark House, Parsonson Architects
Posted by Dolles at 5:14 AM 0 comments
Tuesday, July 20, 2010
House-To-Go
A home that can move to move, with wheels at the bottom of the home makes it easy to move.Julie Martin of specializes in restoring historic homes to a building a portable, affordable, well built vision on wheels Called the "Fresh Start." Julie lost everything in Katrina, but gained a vision on building small homes from the experience. Martin House-To-Go Julie's companies with the aim of making an affordable tiny house that easily moved from place to place in the trailer.
Read More..
Labels: Wooden House
Posted by Dolles at 5:43 AM 0 comments
Modern House Design In Peñarredonda by Fernandez Arquitectos
Modern House Design In Peñarredonda, Fernandez Arqutiectos designing a modern house in A Coruña, Spain. With a glass partition in front of the house gives a broad view for the occupants of the house, light easily into your home to give warmth to the house. is a typical element in this house. Modern home design is perfect for locations like this, and also must be supported in the interior layout.
Read More..
Labels: Fernandez Arqutiectos, Modern Home
Posted by Dolles at 4:46 AM 0 comments
Subscribe to:
Posts (Atom)

















