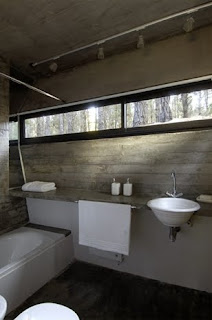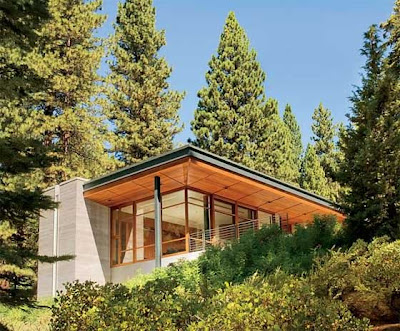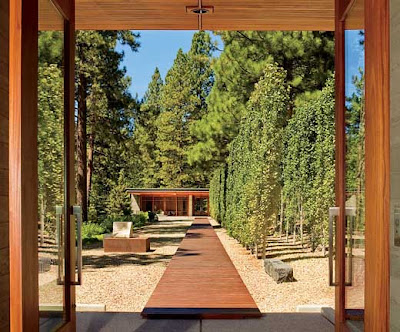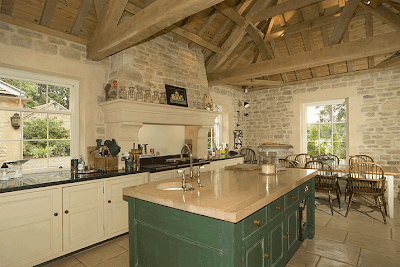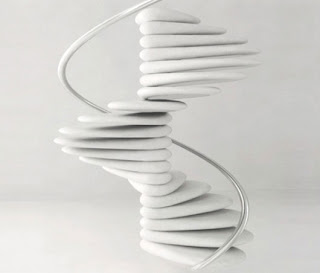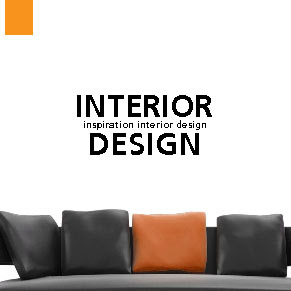Wednesday, June 30, 2010
Summer House Design
Read More..
Labels: Construction Design, Minimalist Design, Summer House
Posted by Dolles at 6:21 PM 0 comments
Modern House Design by Charles Pictet
Read More..
Labels: Charles Pictet, France, Innovative, Modern Home
Posted by Dolles at 5:47 PM 0 comments
Wooden Home Design On Lake Tahoe
Labels: Design House on Hills, Natural Home, Wooden House
Posted by Dolles at 5:18 AM 0 comments
Unique House Upside Down
Labels: Unique House
Posted by Dolles at 2:49 AM 0 comments
Tuesday, June 29, 2010
Luxury Country House Idea by Yiangou
Labels: Country House, Yiangou
Posted by Dolles at 9:00 PM 0 comments
Mediterranean Home Design Ideas

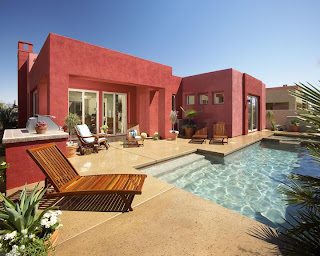

 Read More..
Read More..
Labels: Contemporary, Mediterranean, Swimming Pool
Posted by Dolles at 8:09 PM 0 comments
Northwest Stadium Architecture, Design by SHW Group
* professional-caliber VIP suites
* technology, which students are trained to operate
* a field house containing the athletic department
* conference rooms for district meetings
* a medical center
Northwest Stadium, located in the busiest area in town. This multi-function stadium not only for sports activities but also the band activities, educational and administrative functions, as well as other programs. Exterior design uses bricks as decoration, this combination makes this stadium looks classic and sturdy. for more information visit - here SHW Group
Read More..
Labels: SHW Group, Stadium Architecture
Posted by Dolles at 4:28 PM 0 comments
Spiral Staircase Design by Roberto Sempiri
Labels: Roberto Sempiri, Staircase
Posted by Dolles at 3:56 PM 0 comments








